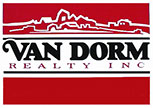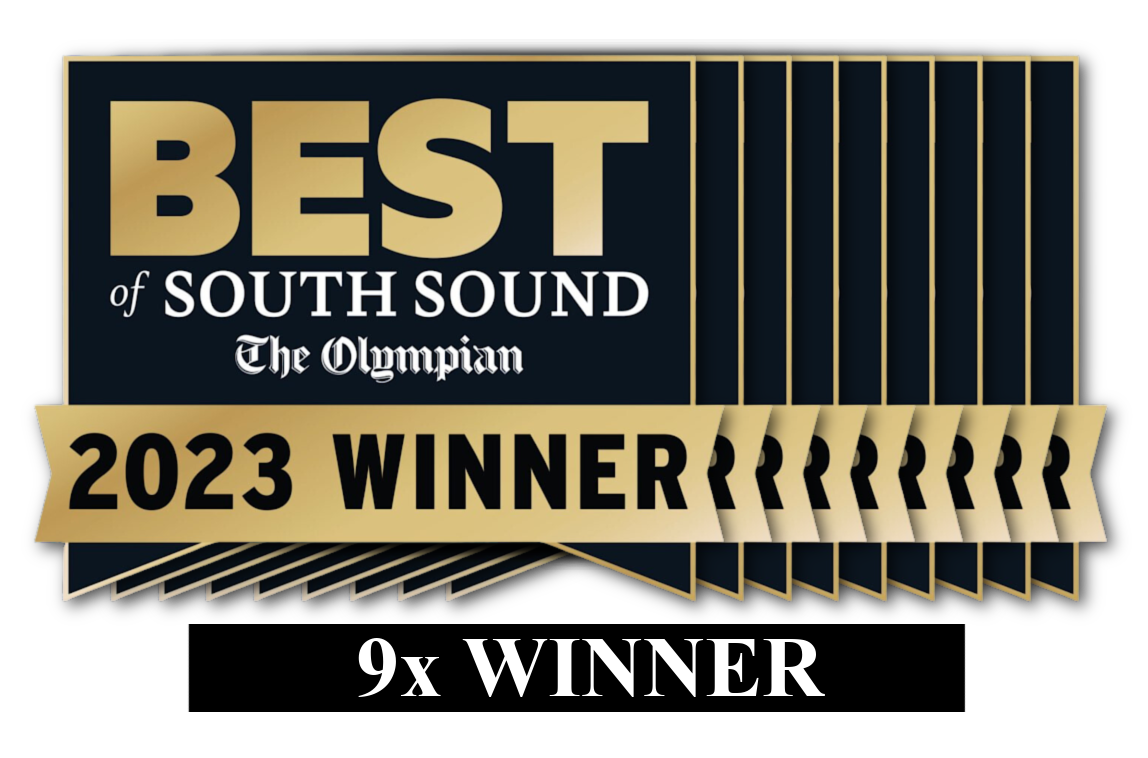 Courtesy: John L. Scott, Inc.
Courtesy: John L. Scott, Inc.
Don't miss this BIG LOT backs to the trees! Introducing the Mowatt plan, this house will have it all! LVP flooring throughout the entry, living room with a gas fireplace, kitchen and dining room adds style, character and easy cleanup. The kitchen features white painted cabinets, 3cm quartz countertops, large island and a walk-in pantry. This home has a spacious bonus room on the main floor with a closet that could easily be used for that fourth bedroom. Enjoy 9ft ceilings on the main and white millwork wrapped windows throughout the entire home. Ductless mini splits provide efficient heating and cooling. Take entertainment to your backyard! *Photos are of a similar home. Estimated Completion 5/15/2023.
2038938
Single Family, Craftsman, 2 Story
3
Thurston
2 Full/1 Half
2023
0.2881
Acres
2
Cement plank,Stone,Wood
Septic Tank
Loading...
The scores below measure the walkability of the address, access to public transit of the area and the convenience of using a bike on a scale of 1-100
Walk Score
Transit Score
Bike Score
