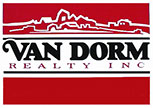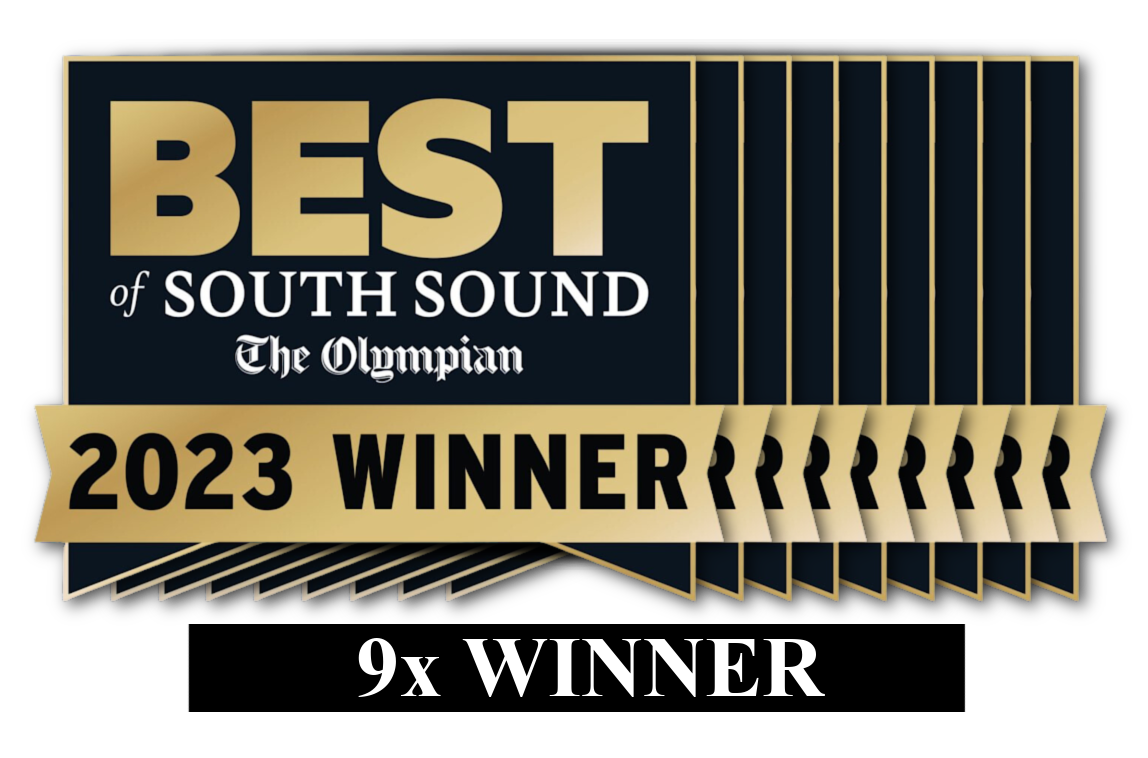The Alexandrite plan combines spacious living areas with ample opportunities for personalization. A covered entry leads past a laundry into an open floorplan, featuring a kitchen with a center island, a dining area, and a great room with optional fireplace. The owner's suite is adjacent, and includes a walk-in closet and private bathroom. You'll find three additional bedrooms and a full bath. Optional extended covered patio included in price! Ask agent for more details!
1718229
Single Family, 2 Story
4
King
1 Full/1 Three-Qtr
2021
0.2027
Acres
Public
2
Cement plank
Sewer Connected
Loading...
The scores below measure the walkability of the address, access to public transit of the area and the convenience of using a bike on a scale of 1-100
Walk Score
Transit Score
Bike Score
